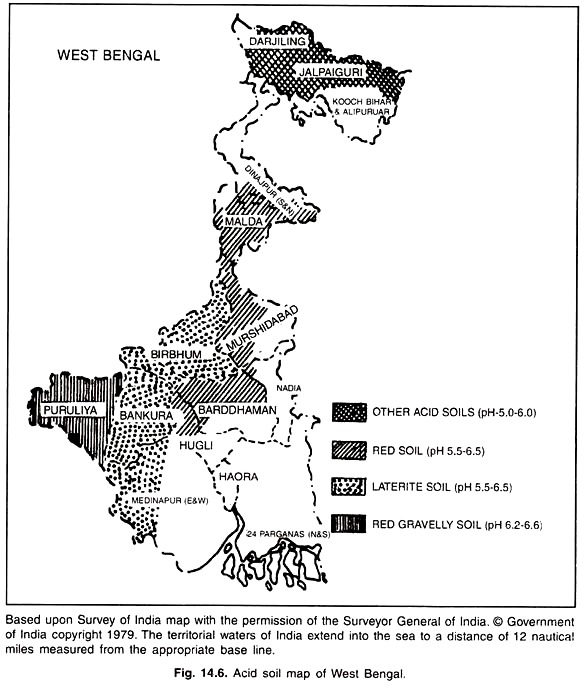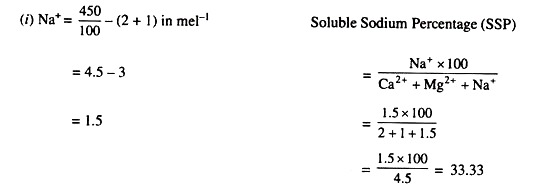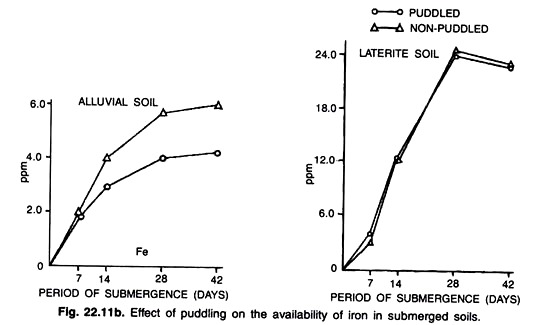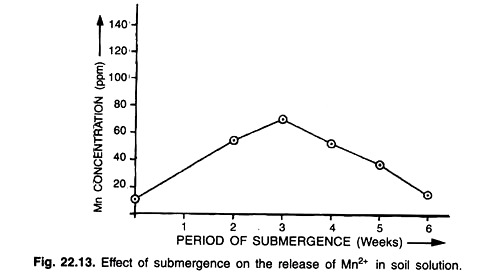ADVERTISEMENTS:
This article throws light upon the top four mechanical measures adopted for controlling erosion of soil caused by water. The mechanical measures are: 1. Diversion Drains 2. Terracing 3. Bunding 4. Waterways.
Mechanical Measure # 1. Diversion Drains:
A diversion may be viewed as a channel constructed across the slope to conduct water to a safe outlet. The diversion intercepts or diverts the water which would otherwise flow down from higher elevation to the arable land. It is constructed either to divert runoff from a hillside to a level bottom field or for diverting water out of active gullies into a safe outlet.
In the literature, it is also termed as storm drain, storm water channel, diversion terrace or diversion ditch. Diversions serve as the first line of defence and, therefore, are most vital to the protection system. Since diversions deposit the sediment in the channel, they should not be below the cropped area unless adequate measures are taken to control erosion and sediment load in the channel.
ADVERTISEMENTS:
Design:
For designing the diversion, it is necessary to determinate the drainage area and the expected runoff volume. The diversion designs are, in general, based on the runoff volume expected once in 10 years.
The following are the steps in the design of diversion drains:
Step 1:
ADVERTISEMENTS:
Mark the unprotected area and calculate its total area.
Step 2:
For small water disposal works like diversion drains, the runoff which such ditches are expected to hold and carry is calculated by rational formula.
Step 3:
ADVERTISEMENTS:
The cross-sectional area of the diversion ditch is designed to carry the calculated runoff (as in step 2) at a non-erosive velocity 0.6 m/sec from most soils.
Step 4:
The non-erosive grade for the diversion ditch is calculated using Manning’s formula.
Construction:
ADVERTISEMENTS:
Erosion control structures are constructed in the area, situated below, prior to diversion drains. The soil excavated from two diversion ditches should be piled up on the lower side of the drain leaving a beam of 0.3 m and sectioned in trapezoidal shape with side slopes not steeper than 1: 1.
This spoil bank will serve as a free board for diversion ditch and, therefore, there will be no need to provide any free board in arriving at the diversion depth. In order to protect the bed and sides of the diversion drains from scour and erosion, suitable spreading types of grasses should be planted.
Mechanical Measure # 2. Terracing:
Terracing is a method of erosion control accomplished by constructing broad channels across the slope of the rolling land. A horizontal strip of length, either raised or more or less level, usually constructed on or nearly on a contour is called the terrace. This is meant to decrease the length of the slope, thereby reducing soil erosion and retaining runoff.
Terracing helps to conserve rain water and facilitates tillage operations on sloppy lands. Terraces are classified roughly into two principal types such as broad base terraces and bench terraces.
ADVERTISEMENTS:
A brief description of these is given below:
(a) Broad Base Terraces:
A broad base terrace is a broad surface channel or embankment constructed across the slope of the rolling land. Broad base terraces are useful for reducing runoff erosion and for moisture conservation. These terraces are constructed on lands up to 10% slopes only. The broad-base terrace is classified as graded (channel type) terrace or levelled (ridge type) terrace. Broad base terrace are also called as ridge terrace or broad-base bunds.
(i) Grade (Channel Type) Terrace:
This type of terrace is meant to remove excess water in such a way as to minimise erosion. These types of terraces are also known as drainage terrace because erosion losses are reduced by decreasing the slope lengths and removing the runoff water to a safe outlet at a non- erosive velocity (Fig. 5.3). These terraces are constructed on areas where the slope is between 3-10% and the soil permeability is slow.
(ii) Level (Ridge Type) Terrace:
This terrace is primarily meant for moisture conservation. Therefore, it is also known as absorption terrace. Absorption terraces are suited to permeable soils where rainfall is low and the slope is less than 6%.
The embankment for this type of terrace is usually constructed of soil taken from both sides of the ridge, while in grade or channel type of terraces the embankment is constructed by cutting a shallow channel on the uphill side (Fig. 5.3). The channel is level and is sometimes closed at both ends to ensure maximum retention of water.
The absorption terrace differs from drainage terrace in being level along its length, and in having a longer cross-section. The channel and ridge slopes should be 1: 6 to 1 : 8. Ridge width on the upper side should not be less than 4 m, if machinery is to be used. The ridge should be 0.45 m higher than channel.
Design of Broad-Base Terrace:
The terrace interval (the horizontal distance between two terraces) may be computed by the formula, HD = 2000/S + 10, where, HD is horizontal distance (m), and S is land slope (%). This formula can be used to determine the vertical interval between terraces.
VI = 2 + S/10
where, VI = vertical interval between terraces (m), and
S = Slope percent between terraces
Length of the terrace is computed by the formula, HD = 200/S + 10 and dividing 10,000 m2 by HD.
Channel capacity is calculated using Rational formula (Eq. 3.2).
The specifications of broad-base bund adapted in black soil characterised by high clay content, low infiltration rate and low organic matter are as follows:
(b) Bench Terrace:
The bench terraces are built by constructing a series of steps, with horizontal or nearly horizontal ridge, and vertical or almost vertical wall between two ledges which converts a slope of 20-30% to a series of nearly level benches (Fig. 5.4).
Only intensive farming can be adapted with bench terracing on sloping and undulating lands. Bench terracing is most common in hilly areas where cultivable land is scanty and the labour is cheap. Bench terracing is practiced where slope is between 16 and 33% because such high slopes are not suitable for bunding.
Three types of bench terraces are most common based on their construction and purpose:
(i) Level Terrace:
In this type of terraces the steps are levelled (Fig. 5.4). These types of terraces are suitable for average rainfall areas where rainfall distribution is more or less even and soil is quite permeable. Level terraces are used for uniform impounding of water in paddy fields. These are also referred to as paddy terraces or table top terraces conveying the sense that such a bench is as level as top of the table.
(ii) Reverse Slope or Sloping Inward Terrace:
These terraces have their slopes inward to drain off excess water as quickly as possible. These terraces have a drain on inner side which has grade along its length to convey the excess water to one side from where it is disposed off by well-established waterways, however, these terraces pose erosion problems if waterways are not established and runoff water is allowed to concentrate.
These terraces are widely used in Nilgiri hills of Tamil Nadu State as well as on steep Himalayan slopes in Himachal Pradesh and north-eastern hill regions.
(iii) Sloping or Sloping Outward Bench Terrace:
These terraces have their slopes outward, i.e. down the hill. In places of low rainfall or shallow soils, the outward sloping bench terraces are used to reduce the existing steep slope to mild slope (say from 8% to 4%). This type of terraces is constructed on soils not having good permeability. Provision of a graded channel at lower end has to be kept to safely dispose off surplus water to some waterway.
In very permeable soils, a strong bund with spill way arrangement may take care of most of the rainfall events, while during heavy rainfall storm the excess water may flow from one terrace to another. Attempt is usually made to dispose off this to some waterway at an earliest possible spot.
Terrace Specifications:
(a) Terrace Spacing:
Terrace spacing refers to the vertical distance between the channels of successive terrace. This vertical distance is commonly known as the vertical interval or V.I. The vertical interval of terrace is determined whether or not it is levelled. Vertical interval for graded terrace in different countries is determined by different formulae given in Table 5.3.
Such terraces are seldom recommended on slopes over 20% and in many regions from 10 to 12% are considered as the maximum. Wherever information on soil loss equation is available, the vertical interval for both graded and levelled terrace is determined within allowable soil loss for contour cultivation, using the most intensive land use and the expected level of management.
In the absence of such data, the maximum vertical distance is determined by equation for both levelled and graded terrace.
Maximum spacing of level terrace is determined by the following formula:
V.I. (ft) =aS = 0.85 b
The formula is a minor modification of the following equation:
V.I. = aS + b
(b) Length of Terrace:
Length of the terrace is determined by size and shape of field, outlet possibilities, rate of runoff and channel capacity. Very long terraces should be avoided. The maximum length of graded terrace, may be kept between 300 and 550 metre, depending upon the local conditions.
(c) Cross-Section of Terrace:
Cross-section of the terrace is determined from the land slopes, the crops to be grown and the type of implements to be used for cultural operations. Cross-section can be described by side slope of the channel and ridge, channel width, ridge width and ridge height as shown in Fig. 5.5.
The cross-sectional area of the channel should be between 0.5 and 1.0 m2, depending upon the channel capacity and runoff. Recommended dimensions of terrace cross-section of various slopes are given in Table 5.4.
(d) Channel Capacity:
Terrace channels are designed to handle the peak runoff rate that may be expected once in 10 years. The roughness co-efficient is taken as 0.04. Level terraces should be large enough to store the peak runoff. The settled height should be such that it provides a minimum of 9 cm free board.
Location and Selection of Outlets:
Level terraces do not require outlets. The amount of total runoff is sum of the runoff from individual terraces. Outlets are of several types, such as natural draws, constructed channels sod flumes, permanent pastures or meadow, road ditches, waste land, concrete or stabilized channels, tile drains and stabilized gullies.
Natural draws provide desirable and economical outlet. The next step is the location of the terrace which is influenced by land slope, soil condition, proposed land use, impediments like boulders and trees, farm roads, fences, row layout, type of terrace and outlet.
The guiding principles for location of top terrace are:
(i) The drainage area above the top terrace ordinarily should not exceed 2.2 ha;
(ii) The vertical interval should be 1½ times the regular interval, the terrace at the same point appears at the top of the hill;
(iii) The regular vertical interval should be followed, where the terrace approximately parallels the ridge; and
(iv) The terrace should be placed above the break if slope land changes abruptly.
Alignment and Construction of Terraces:
While aligning bench terraces on slopes, the tillage convenience and field boundaries are primarily to be taken into consideration. The alignment should be so made that the minimum convenient width of terraces is always available for cultivation. So also proper adjustment and necessary deviation can be made near the field boundary in order to avoid inconvenient width of terrace strip at the field boundary.
The contour lines were actually marked on the site by the method of direct contouring and with due reference to these lines, the alignment of terraces as per plan was staked out. The alignment was carefully examined and finalised making deviation wherever necessary.
Terraces can be constructed with a plough or with earth moving equipment’s. The bulldozer is a popular machine to use where the depth of cut is not varied materially along the terrace line. Terraces may be constructed from one or both sides with a bulldozer. In building bench terraces a combination of bulldozer and scraper may provide economical construction.
Terrace Maintenance:
Maintenance of terrace is as important as the construction of the terrace and should be watched more carefully particularly during the first year after the construction. Farming operations should be carried out as nearly parallel to the terrace as possible.
The use of two way plough has been found better over the use of one way plough (Figs. 5.6 and 5.7). Silt bars formed in the terrace channels due to deposition of eroded materials should be removed.
Mechanical Measure # 3. Bunding:
The problem of loss of rain water by surface runoff is most important in low as well as high rainfall areas. In high rainfall areas the water should not be allowed to attain an erosive velocity.
On the other hand, part of the rain water can be saved and made available in dry areas for profitable production of crops. The most obvious remedy to control runoff of rain water and the soil erosion is to place an embankment or a bund across the slope made by using a part of the soil surface itself.
The following types of bunds are common in one or other areas:
(1) Peripheral bund is the one which is constructed to encircle the boundaries of the area.
(2) Marginal bund is the one which is constructed at the lowest part of the catchment without any reference to contour.
(3) Contour bund is the one which is constructed on a contour.
(4) Lateral bund is constructed at an interval of about 100 ft along the contour bund and slope of the land and at right angle to the contour bund to prevent flow of water towards and accumulation in a depression.
(5) Side bund is the one which is constructed along the slope usually at right angle to the contour bund.
Contour bund is the most common for soil and water conservation. It is constructed in regions having less than 75 cm of annual rainfall; soil depth more than 20 cm; land slope less than 7% and good infiltration capacity.
Contour Bunding:
Contour bunding is the construction of small bund across the slope of the land on a contour so that the long slope is cut into a series of small ones and each contour bund acts as a barrier to the flow of water, thus making the water to walk rather than run, at the same time impounding a greater part of it against it for increasing soil moisture.
Contour bunds divide the length of the slope, reduce the volume of runoff water, and thus preventing or minimising the soil erosion.
Design of Contour Bunds:
For high rainfall areas, the design of bunds depends upon the depth of water impounded.
The water depths for various runoff and vertical slope is given below:
The specification of most suitable bund found for low rainfall areas, i.e. below 75 cm is given in Table 5.6.
The specification of bunds for various soil types of Deccan and Karnataka, Khandesh and Gujarat are given in Table 5.7 and depicted in Figure 5.8.
Bunds should be provided with a suitable outlet. This may be a natural field drainage way or constructed one designed to carry the water at the safe velocity. On soils where it is difficult to establish vegetation, it may be desirable to build the outlet before the construction of bunds. The scale on which the size of outlet is recommended is given in Table 5.8.
Surplusing Arrangements:
Though the primary purpose of bunds is to absorb the rainfall water, it is seldom possible to collect all rain water in the bunded area. Therefore, excess water should be removed from the field. It has been observed that areas having less than 30 cm rainfall and high infiltration capacity need no surplusing arrangements.
In high rainfall area or at times rain water accumulates than the capacity of bounded area, the bunds need to be provided with surplusing arrangements. The following types of surplusing arrangements for removing excess water, would be suitable for contour bunding.
(a) Open Overfall Waste Weir:
It is a pucca structure constructed with cement, concrete and bricks. It is based on the same principles as the drop spillways (Fig. 5.9).
(b) Channel Weir:
A water way is made at the end of the bund which is usually covered with grasses. The site of the channel weir is generally above 30 cm from the ground level.
(c) Pipe Outlet:
A pipe, cemented or iron, is inserted across the width of the bund. The diameter of pipe may be between 15 and 30 cm.
(d) Cut Outlet Channel:
Its design is similar to that of an ordinary channel. The outlet of this type is provided in heavy soils.
(e) Ramp-Cum-Waste Weir:
It is provided for taking catties and farm machinery in bunded areas. (Fig. 5.10).
Sod establishment on bunds and their protection bunds can be protected by seeding it with grasses. Grasses can also be seeded on uncultivated lands. The grasses suitable for dry land tracts of Bombay are given in Table 5.9.
Bunds can be protected by closing the holes, made by rats and foxes, with suitable materials. The waste weirs should be repaired before rain sets in. To cater for exceptional storm there are emergency overflows, like dam spillways.
Mechanical Measure # 4. Waterways:
Waterways could be natural or man-made. Man-made waterways are most widely conservation measures in high rainfall areas with large volume of runoff. Waterways can carry specified amount of water with danger of serious erosion and serve as outlets for terraces, diversions and contour rows. The best location for waterways is usually in a natural draw.
Natural waterways find the place where depth of soil is high and slopes are usually least. Man-made channels near the field boundaries can be made but they do not work satisfactorily as the natural locations. It should be sufficient enough to carry all the volume of runoff from the watershed, they serve without overflow during heavy storm.
In this context, their shape is very important. Three shapes of waterways commonly used, are triangular; parabolic and trapezoidal. Parabolic channel is recommended because it approaches more nearly the shape of the natural waterways.
Design:
Determination of drainage area of grass waterways is the first step in the design of waterways. Long waterways should be divided into reaches and drainage area of every reach assessed. Quantity of runoff could be estimated with known drainage area. Velocity of water is a major determining factor in the design of the grassed waterways.
Design Data:
The following information is required for designing a waterway:
(1) Watershed area to estimate peak ratio of runoff,
(2) Grade of waterways (per cent slope),
(3) Vegetal cover adapted to site conditions,
(4) Erodibility of the soil,
(5) Permissible velocity of runoff in waterways,
(6) Allowance for space that will be occupied by vegetative lining, and
(7) Freeboard.
Non-erosive velocity of flow:
The following velocities of flow can be considered safe for the given situations:
(1) A velocity of 0.9 m/sec where only sparse cover can be established.
(2) A velocity of 0.9 to 1.2 m/sec should be used where vegetation is to be established by seeding.
(3) A velocity of 1.2 to 1.5 m/sec where vigorous sod is established quickly.
(4) A velocity of 1.5 to 1.8 m/sec may be used on well-established sod of excellent quality.
(5) A velocity of 1.8 to 2.1 m/sec may be used on well-established quality sod.
For situations without vegetation the following values of critical velocities may be used (Table 5.10).
Steps for Design:
Step 1:
The area (A) drained in ha may be obtained from map.
Step 2:
Estimate the peak rate of runoff by formula, Q = CIA/360.
Step 3:
Permissible velocity of flow (m/sec).
Step 4:
Compute the cross-section area of the channel by the formula
Q = A V where, V is permissible velocity under step 3 and
Q = peak rate of runoff.
Step 5:
Determine the channel diversion in such a way that the area of cross-section equals the area of cross-section computed as in step 4.
Step 6:
Compute hydraulic radius (R).
Step 7:
Compute the grade of the channel using Manning’s formula.
Step 8:
The gradient channel obtained under step 7 may be rounded for convenience.
Step 9:
From the rounded of grades (S), we calculate the velocity of flow for section under consideration and verify whether the computer velocity is approximately equal or less than the velocity as assumed under step 3.
















