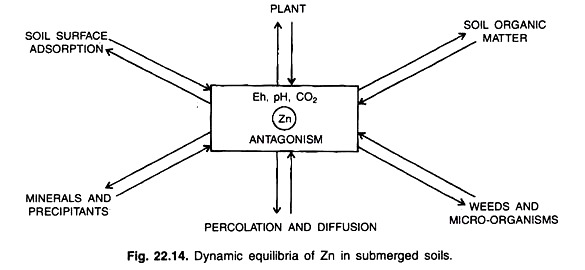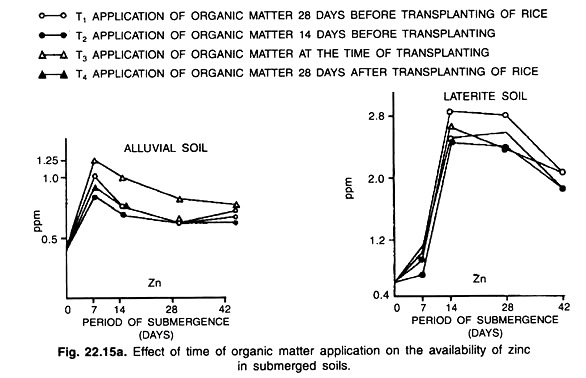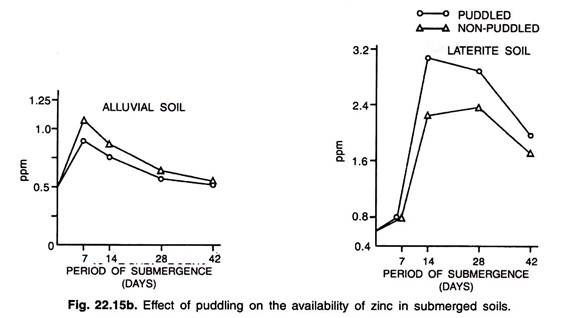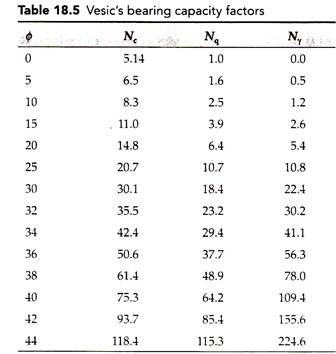ADVERTISEMENTS:
The following article will guide you about how to design gully control structures.
Design of Gully Control Structures:
There are three steps followed in the design of gully control structures.
These are:
ADVERTISEMENTS:
(1) Hydrologic design,
(2) Hydraulic design, and
(3) Structural design.
(1) Hydrologic Design:
ADVERTISEMENTS:
The hydrologic design consists in estimating the runoff which the structure is expected to handle. Both the peak rate of runoff as well as its distribution should be known. In case of drop structures and chute spillways the peak rate of runoff is important whereas in case of drop inlet structures entire hydrograph should be known.
(2) Hydraulic Design:
The hydraulic design consists in determining the dimensions of the structure for handling the runoff that has been estimated earlier. The water should flow through the structure safely without overtopping the banks as well as when water leaves the structure; its energy should be dissipated to the maximum extent possible.
(3) Structural Design:
ADVERTISEMENTS:
In structural design, different dimensions of the components of the structures are determined from the strength point of view. The properties of the construction materials as well as loads coming on each of the components of structures need to be known. Structural engineering principles are utilised in designing these components.
Drop Structures:
The drop structure is one of the most common gully control structures. It is mainly used to act as a control point along the gully bed. But at times the drop structure is also used at the gully head.
The components of the drop structure are –
(1) Head wall and head wall extension,
ADVERTISEMENTS:
(2) Side walls,
(3) Wing walls,
(4) Apron,
(5) Longitudinal sills,
ADVERTISEMENTS:
(6) End sill, and
(7) Cut off walls.
Water enters the drop structure through the weir or stream, falls on the apron and then leaves the structure. Sedimentation gradually occurs on the upstream side. The apron, longitudinal and end sills help in the energy dissipation of the falling water.
Design of Drop Structures:
Hydrologic Design:
The catchment area and its characteristics are determined either from existing topographical maps or by actual surveys. From rainfall records the maximum intensity of rainfall for the time of concentration is determined. For permanent gully control structures, a 25 year frequency is normally used.
Hydraulic Design:
The hydraulic design consists in determining the weir length, depth of flow and dimensions of the structure .such that maximum energy dissipation occurs.
The crest length is calculated using the standard weir formula –
This value is useful in determining other dimensions of the structure. Based upon model studies, the dimensions of the structure are determined. The objective is to dissipate the energy of the falling water to an extent it does not cause damage downstream of the structure.
Figs. 26.8 and 26.9 respectively show the design dimensions of the drop structure with straight apron outlet and Morris and Johnson outlet. The Morris and Johnson type of outlet has two longitudinal sills which serve to straighten the flow and prevent transverse components of velocity from causing erosion to the side slopes of the downstream channel. In addition, a hydraulic jump is formed and better dissipation of energy takes place.
The flow pattern (Fig. 26.10) also helps in reducing erosion beyond the apron. The straight apron outlet does not have the longitudinal sills. Comparatively longer apron is therefore provided.
As there are no effective measures for energy dissipation, this outlet is used for relatively smaller flows. Rama Rao (1974), based upon field experience, gave the required dimensions of the drop structure.
Structural Design:
The structural design depends upon the construction materials used. Reinforced concrete, brick and stone masonry are the materials used for the construction of drop structure. The structural design in case of masonry construction is discussed herein.
Design of Headwall:
The headwall is designed against failure due to-
(i) Overturning,
(ii) Sliding,
(iii) Tension, and
(iv) Compression
In considering the load on the headwall one of the following conditions can exist:
1. No earth fill against head wall; therefore the pressure against the head wall is equal to full hydrostatic pressure.
2. Soil filled up to crest elevation.
3. Soil filled up to crest elevation and water flowing over the head wall.
The loads coming on the head wall are shown in Fig. 26.12. In case (1) indicated above, the pressure of water standing against the Structure is maximum at the base and nil at the top. The water
pressure acts through the centre of gravity of the pressure triangle. In cases (2) and (3) pressure due to the soil is to be considered. Though it depends on several conditions, it can be taken equivalent to-
The weight of the structure is due to the density of the material. The uplift pressure depends upon the nature of substrata and is taken as equal to head of the water standing against the structure or a fraction of it at the upstream side and reduces to zero at the downstream end.
It acts upwards from the centre of gravity of the uplift pressure diagram. The moments of all the forces are taken over the point O (Fig. 26.15). The weight of the structure creates restoring moment (R.M.), whereas water and uplift pressures cause turning moments (T.M.). For the structure to be safe against overturning, the ΣR.M / ΣT.M ratio should not be less than 1.2.
In case the condition is not satisfied, base width of the head wall should be increased. While the top width is selected from the construction point of view, the base width is selected such that the weight of the head wall adds to the stability of the structure.
Check against Sliding:
The horizontal forces acting on the structure in the downstream direction may cause failure of the structure by sliding. The main force resisting the sliding action is the frictional resistance of the foundation.
In case of monolithic concrete structure i.e., where the head wall and side walls are cast as single unit the friction resistance between the side walls and the earth fill also resist the sliding action.
In case of masonry structures check against sliding is to be done independently. It is assumed that the plane of sliding is a horizontal plane at the bottom of the cut-off walls. The sum of the horizontal force ΣH, should be less than the forces resisting sliding. The forces resisting consist of the friction forces fΣN and the cohesion forces CA. Expressed mathematically-
To provide safety, fΣV + CA is made 1.5 times ΣH. To satisfy this criteria, the cutoff wall and toe wall are made deeper so that soil with more cohesive force is encountered. The bottom of the structure is also made uneven so that the frictional resistance is increased.
Check against Failure due to Piping:
Piping is the removal of material from the foundation by the action of seepage water as it emerges from the soil below the structure. Removal of the soil material from below the structure will ultimately lead to the failure of the structure.
There are two schools of thought regarding piping. While one emphasizes the flow through the foundation material, the other considers what is known as the line of creep as of the least resistance for flow. The contact surface between the structure and the soil at the bottom is referred to as the line of creep.
After an intensive study of several existing dams on earth foundation, Lane concluded that the majority of failures due to piping occurred along the line of creep. To increase this line of creep to a satisfactory value, vertical cutoffs are to be provided.
Lane suggests a weighted creep line as sum of all the steep contacts plus one third of all the contacts flatter than 45° between the head water and tail water along the contact surface of the structure and foundation. For different soil types, Lane recommended values of safe weighted creep ratios (Cw). Cw is given by the equation –
Suggested values of Cw for different materials are given in Table 26.2. The weighted creep ratio for a structure should be equal or higher than these recommended values. The depths of cutoff or toe walls are to be suitably increased to obtain the desired Cw values. Fig. 26.13 illustrates how ΣLH and ΣLV are calculated.
Check against Tension:
When brick or stone masonry is used for constructing the structure, it should be ensured that no tension develops at the base of the head wall as these materials do not take tension.
This is done by ensuring that the resultant of the forces on the head wall passes through the middle third of the base. The position of the resultant is calculated taking moments of all the horizontal and vertical forces about an arbitrarily selected axis and using the relation (Fig. 26.14).
Check for Compression:
Contact pressure is the load transmitted into the foundation as a result of all the horizontal and vertical forces acting on the structure. This resultant force should act in the downwards direction i.e., compressive in nature so that there is no danger of failure of the structure due to floating.
The centroid of the base area is on the longitudinal centre line equidistance from the upstream and downstream edges of the base rectangle. The two values of the pressure calculated by Eq. 26.9 are at the upstream and downstream edge of the base.
Design of Apron Thickness:
The apron thickness is designed to counteract the uplift pressure. The uplift pressure is calculated from the uplift pressure diagram and the thickness of the apron should be such that the self-weight of the apron is greater than the uplift pressure. The uplift pressure is expressed in head of water and it is multiplied by the density of water to express the pressure in weight per unit area. Fig. 26.15 shows various forces acting on the structure.
Design of Side Walls:
The side walls are subjected to earth pressure for which they are designed. The lateral earth pressure is calculated using Eq. 22.3. The side walls are to counteract the earth pressure only and the head wall and apron contribute to the stability of the side walls.
Example:
Design a drop structure for gully control for the following conditions:
Q = 3 cumecs
H = 2 m
Width available at site = 2.5 m
Unit weight of brick masonry = 1900 kg/m3
Angle of internal friction of soil = 25°
Cohension resistance of the soil = 500 kg/m2
Foundation material is firm clay with Cw = 2.3
Solution:
Assuming a crest length of 2 m (less than the available width), depth of flow is calculated by using Eq. 26.1 as –
The dimensions of the head wall and the apron thickness are assumed and the stability of the structure is checked as follows (Fig. 26.15)-
The other dimensions of the drop structure can be calculated as per the standard recommended dimensions.
Chute Spillways:
Chutes or chute spillways carry the flow down, steep slope through a concrete or masonry channel. Chutes are used at gully heads to safely convey water from the land surface to the gully bed. Chute structures are useful for gully head control and they could be used for drops up to 5 to 6 m.
Chute structures require less construction material than drop structures of the same capacity and drop. The chute structures are susceptible to failure due to undermining of the structure in poorly drained locations and sometimes due to rodents. Chute structures do not provide any storage of water upstream of the structure.
Design of Chute Spillways:
The chute spillway consists of three principal parts viz., inlet, conduit and outlet. The straight inlet and the rectangular type conduit are most common. The box type inlet is useful when the straight inlet is not sufficient to admit the runoff at the desired depth.
Among the outlets, the cantilever type of outlet is used where the channel grade below the structure is unstable. The straight apron type does not provide for energy dissipation and as such it is used for small structures. The SAF stilling basin developed at the Saint Anthony Falls Hydraulics Laboratory (USA) adequately provides for energy dissipation.
The hydrologic design of the structure involves in estimating the peak rate of runoff as in the case of drop structures.
In the hydraulic design, the length of the crest is calculated using the weir formula as in the case of drop structures.
It should be remembered that the hydraulic jump is a transformation of flow from supercritical range to subcritical range. During this process, considerable energy of the water is dissipated (Fig. 26.17). The above equation is also used for calculating the depth d2 after hydraulic jump.
The side walls of the basin may be parallel (rectangular basin) or may diverge (trapezoidal basin). The latter is preferred for higher flows. The side slope recommended is 1 in 10 depending upon the site conditions.
Referring to Fig. 26.18, different recommended dimensions for the SAF stilling basin are as follows:
Check against Failure due to Piping:
The check for failure due to piping is made as in the case of drop structure. As the chute is very susceptible due to failure by piping, as an additional precaution, a layer of coarse sand is provided below the structure to help in drainage.
Structural Design:
The structural design mainly involves in designing the thickness of the floor of the chute. This is done by assuming a thickness of the floor and checking it for stability. For stability, at every section Δw should be greater than Δu, where Δw is the weight of the structure and Δu is the uplift pressure due to water. The uplift pressure diagram is drawn assuming that the pressure at the beginning of the structure is equal to the depth of the flowing water and at the outlet it is zero.
The pressure diagram is divided into equal parts (Fig. 26.19), and to calculate the uplift pressure, the area of the pressure diagram is multiplied by the density of water. At all sections, ΣΔw should be greater than ΣΔu. Again, at the critical section i.e., at the section where the difference between ΣΔw and ΣΔu is maximum, the shear stress of the material should be sufficient to withstand the difference of loads of the weight of the structure and uplift pressure.
Mathematically, ΣΔw – ΣΔu > fs bt …. (26.15)
Where,
fs = Shear stress
b = Width, and
t = thickness
Drop Inlet Structures:
Drop inlet structures are used in gullies towards the downstream part to create storage of water. These structures not only help in protecting gullies, but also create water storage.
The stored water could be useful for irrigation or other farm use purposes. A large number of drop inlet structures will have a retarding effect on downstream flows. A reduction in the sediment load could also occur.
The drop inlet structure (Fig. 26.20) consists of an inlet, conduit and outlet. An earthen embankment helps in storing water and the drop-inlet essentially disposes of the excess water safely.
Design of Drop Inlets:
The hydrologic design of the drop inlet structure consists of knowing both the peak rate of runoff expected and also the inflow hydrography. The latter is needed as temporary storage of water is created in the case of these structures. The outflow will not be same as the inflow like in drop structures or chute spillways.
To understand the hydraulic design of the structure, different types of flow that occur in the conduit are to be considered. The flow through the structure could be controlled first by the inlet and latter by the conduit. A typical discharge characteristic curve is shown in Fig. 26.21. The weir flow is calculated using the standard weir formula. The flow through the conduit depends upon the slope given to the conduit and the outlet conditions.
The flow through the conduit is governed by the slope given to it. There is also loss of head due to friction (Hf) during the flow and it is given by –
Using these formulae, the discharge characteristics of the drop inlet (Fig. 26.21) are to be prepared. From the site conditions, the information relating to the stage (water level above the level of the inlet) and the storage capacity can also be prepared.
Using the inflow hydrograph, storage capacity curve and the discharge characteristics of the structure, the outflow hydrograph of the structure can be worked out using what is known as the ‘flood routing’ procedure.
For the design storm hydrograph selected, the storage capacity and the discharge characteristics of the structure selected should be such that the temporary storage will not exceed the design depth for the embankment.
Constructional Features of Drop Inlet Spillway:
Different parts of the drop inlet spillway are shown in Fig. 26.20. The construction of the earthen embankment will have to be done in the same manner as the earth dams or embankments.
Other features of the drop inlet spillway are as follows:
1. Anti-Seep Collars:
These are provided on the conduit pipe and are constructed using concrete or masonry. These are necessary for control of seepages and prevention of failure due to piping. The total length of the seepage collars should be nearly 30 per cent of the total length of seepage and to get this length two or more seepage collars are provided.
The anti-seep collars shall be placed within the saturated zone. The normal saturation zone may be determined by projecting a line at a slope of 4 horizontal to 1 vertical from the point where the normal water elevation touches the upstream slope of the fill to a point where this line intersects the invert of the pipe barrel. All soil fill located below this line may be assumed as saturated.
2. Cradle to the Conduit:
To prevent uneven settlement and to develop hoop stress in the concrete pipes a cradle of masonry or concrete is provided to the conduit. Concrete pipes withstand more loads when hoop stress is developed than otherwise.
3. Emergency Spillway:
If the runoff exceeds the design runoff, there is danger of overtopping of the embankment and failure of the structure. To prevent such an occurrence, an emergency spillway is located on the embankment at a convenient location.
The emergency spillway leads to downstream of the structure. The channel of the emergency spillway is protected with grass or stone pitching. The flood routing procedure gives the elevation at which the emergency spillway is to be located.
4. Stone Pitching:
Stone pitching is recommended on the upstream side on the embankment and downstream side beyond the outlet to prevent soil erosion.
5. Filters:
Sand and gravel filters are provided to help drainage and thereby avoid piping.





























Comments are closed.